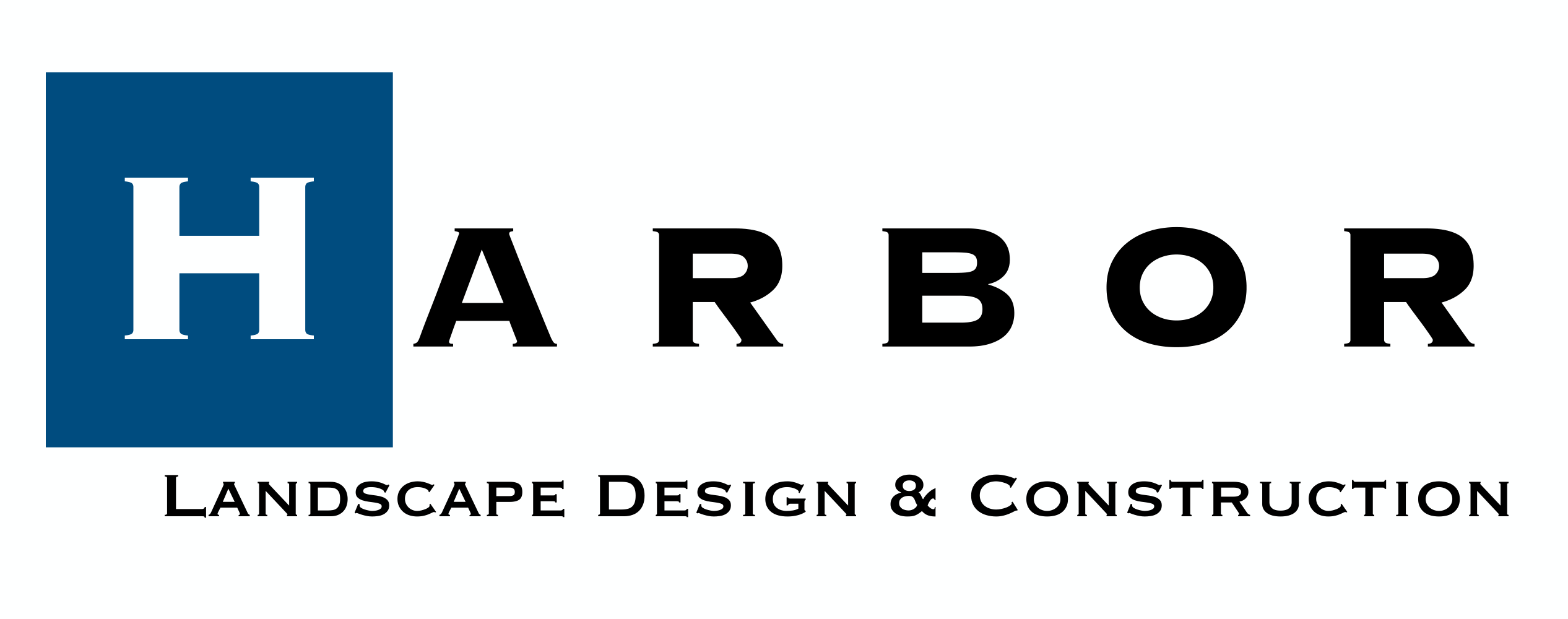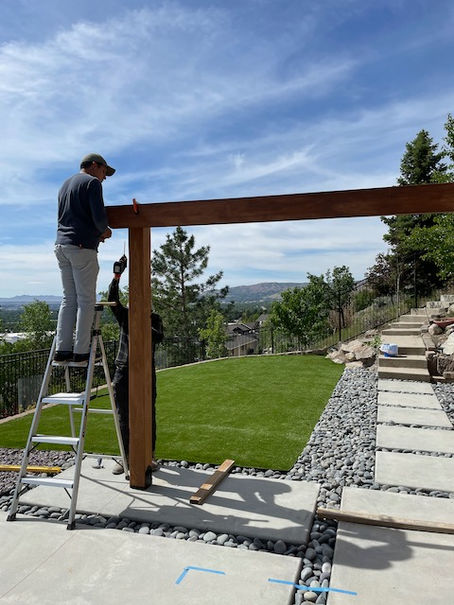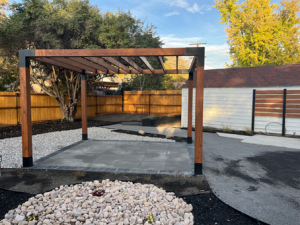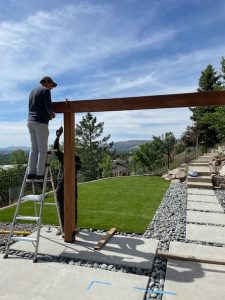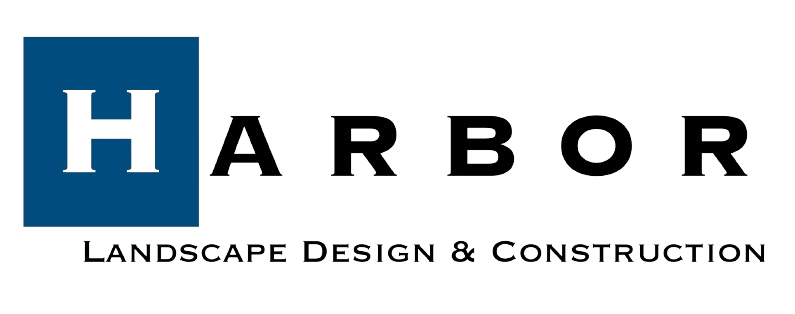Reineke Residence
The Reineke project proved truly fascinating for our team. At the outset, the family sought a double pergola, prompting us to present a no-commitment, free design. The property’s exceptional view inspired us to create a space dedicated to relaxation and entertainment. Our mission is to seamlessly integrate outdoor elements, shaping a space that reflects the distinct vision of the Reineke family.



The Canvas
The Reinekes had a vision for a double pergola in their backyard, where they could cook out and enjoy quality family time. However, they faced challenges as their backyard faced west, receiving direct summer heat. The slope of the yard didn’t allow for large trees to provide shade, and maintaining grass was difficult due to the small size of the yard and the presence of two large family dogs. They were open to eliminating the grass and exploring other elements that could enhance their family’s outdoor experience.


The Design
Our design organizes the proposal into three distinct areas. In the center, we created a space for the double pergola. To the north, an artificial turf area was introduced, while to the south, a beautiful IPE deck was positioned beneath the only large tree in the backyard. We believe that incorporating sensory experiences is crucial for a successful outdoor setting. As such, we included a water feature with a cascading waterfall for soothing sounds and added allure to moments of relaxation. Additionally, we integrated an RTI fire pit and strategically planned lighting to accentuate the tree, the IPE deck, the pergola, and the waterfall.

The Result













